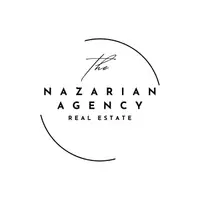
AVE #55 Desert Hot Springs, CA 92240
3 Beds
2 Baths
1,248 SqFt
UPDATED:
Key Details
Property Type Manufactured Home
Listing Status Active
Purchase Type For Sale
Square Footage 1,248 sqft
Price per Sqft $207
Subdivision Desert Willow
MLS Listing ID 219132983PS
Style Traditional
Bedrooms 3
Full Baths 2
HOA Fees $265
Year Built 2005
Lot Size 5,663 Sqft
Property Description
Location
State CA
County Riverside
Area Desert Hot Springs
Building/Complex Name First Service Residential
Rooms
Kitchen Laminate Counters, Skylight(s)
Interior
Heating Central, Forced Air, Natural Gas
Cooling Air Conditioning, Ceiling Fan, Central, Electric
Flooring Laminate, Vinyl, Wood
Fireplaces Number 1
Fireplaces Type Decorative, Stone, Wood BurningLiving Room
Inclusions All appliances as shown, most furniture and all garden art as shown.
Equipment Ceiling Fan, Dryer, Hood Fan, Range/Oven, Refrigerator, Washer
Laundry Laundry Area
Exterior
Parking Features Detached, Door Opener, Garage Is Detached, On street
Garage Spaces 4.0
Fence Block
Pool Community, Fenced, Gunite, Heated, In Ground
Amenities Available Banquet, Billiard Room, Card Room, Clubhouse, Controlled Access, Fitness Center, Guest Parking, Lake or Pond, Meeting Room, Paddle Tennis, Tennis Courts
View Y/N Yes
View Mountains, Trees/Woods
Roof Type Tile
Building
Lot Description Lot-Level/Flat, Utilities Underground
Foundation Pier Jacks
Sewer In Connected and Paid
Water Water District
Architectural Style Traditional
Level or Stories Ground Level
Structure Type Stucco
Others
Special Listing Condition Standard
Pets Allowed Assoc Pet Rules

The information provided is for consumers' personal, non-commercial use and may not be used for any purpose other than to identify prospective properties consumers may be interested in purchasing. All properties are subject to prior sale or withdrawal. All information provided is deemed reliable but is not guaranteed accurate, and should be independently verified.






