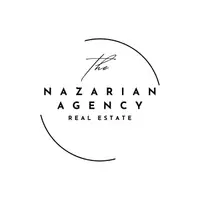
5425 Encino Ave Encino, CA 91316
5 Beds
7 Baths
5,433 SqFt
UPDATED:
Key Details
Property Type Single Family Home
Sub Type Single Family Residence
Listing Status Active
Purchase Type For Sale
Square Footage 5,433 sqft
Price per Sqft $846
MLS Listing ID 25587491
Style Traditional
Bedrooms 5
Full Baths 7
HOA Y/N No
Year Built 1990
Lot Size 0.399 Acres
Acres 0.3988
Property Sub-Type Single Family Residence
Property Description
Location
State CA
County Los Angeles
Area Encino
Zoning LARA
Rooms
Family Room 1
Other Rooms None
Dining Room 1
Interior
Heating Central
Cooling Central
Flooring Hardwood, Marble, Tile
Fireplaces Type Family Room, Library, Living Room, Primary Bedroom
Equipment Freezer, Range/Oven, Refrigerator, Washer, Dryer, Dishwasher, Built-Ins, Barbeque
Laundry Laundry Area
Exterior
Parking Features Driveway, Gated, Garage - 3 Car
Garage Spaces 6.0
Pool Private
View Y/N No
View None
Building
Architectural Style Traditional
Level or Stories Two
Others
Special Listing Condition Standard

The information provided is for consumers' personal, non-commercial use and may not be used for any purpose other than to identify prospective properties consumers may be interested in purchasing. All properties are subject to prior sale or withdrawal. All information provided is deemed reliable but is not guaranteed accurate, and should be independently verified.






