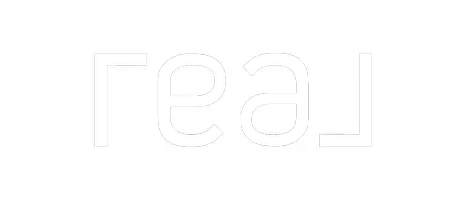
454 E Lindsey Dr Palm Springs, CA 92262
3 Beds
3 Baths
1,500 SqFt
Open House
Sat Nov 01, 11:00am - 2:00pm
UPDATED:
Key Details
Property Type Single Family Home
Sub Type Single Family Residence
Listing Status Active
Purchase Type For Sale
Square Footage 1,500 sqft
Price per Sqft $899
Subdivision Racquet Club East
MLS Listing ID 25593785PS
Style Mid-Century
Bedrooms 3
Half Baths 1
Three Quarter Bath 2
Construction Status Updated/Remodeled
HOA Y/N No
Year Built 1959
Lot Size 0.260 Acres
Acres 0.26
Property Sub-Type Single Family Residence
Property Description
Location
State CA
County Riverside
Area Palm Springs North End
Zoning R1C
Rooms
Other Rooms None
Dining Room 0
Kitchen Quartz Counters, Remodeled, Open to Family Room, Island, Gourmet Kitchen
Interior
Interior Features Cathedral-Vaulted Ceilings, High Ceilings (9 Feet+), Open Floor Plan, Detached/No Common Walls, Drywall Walls
Heating Central, Forced Air
Cooling Air Conditioning, Central, Ceiling Fan
Flooring Stained Concrete
Fireplaces Type None
Equipment Barbeque, Ceiling Fan, Dishwasher, Dryer, Garbage Disposal, Gas Dryer Hookup, Hood Fan, Vented Exhaust Fan, Water Line to Refrigerator, Washer
Laundry Garage
Exterior
Parking Features Garage - 2 Car, Driveway
Garage Spaces 2.0
Fence Stucco Wall, Wood
Pool Heated And Filtered, In Ground, Private
Waterfront Description None
View Y/N Yes
View Mountains, Pool, Desert
Handicap Access No Interior Steps
Building
Lot Description Back Yard, Exterior Security Lights, Fenced Yard, Lot-Level/Flat, Single Lot
Story 1
Foundation Slab
Sewer In Connected and Paid
Water District
Architectural Style Mid-Century
Level or Stories One
Construction Status Updated/Remodeled
Others
Special Listing Condition Standard
Virtual Tour https://zillow.com/view-imx/9f0ea654-5729-4d64-ad80-5fca24694bf4?initialViewType=pano&setAttribution=mls&utm_source=dashboard&wl=1

The information provided is for consumers' personal, non-commercial use and may not be used for any purpose other than to identify prospective properties consumers may be interested in purchasing. All properties are subject to prior sale or withdrawal. All information provided is deemed reliable but is not guaranteed accurate, and should be independently verified.






