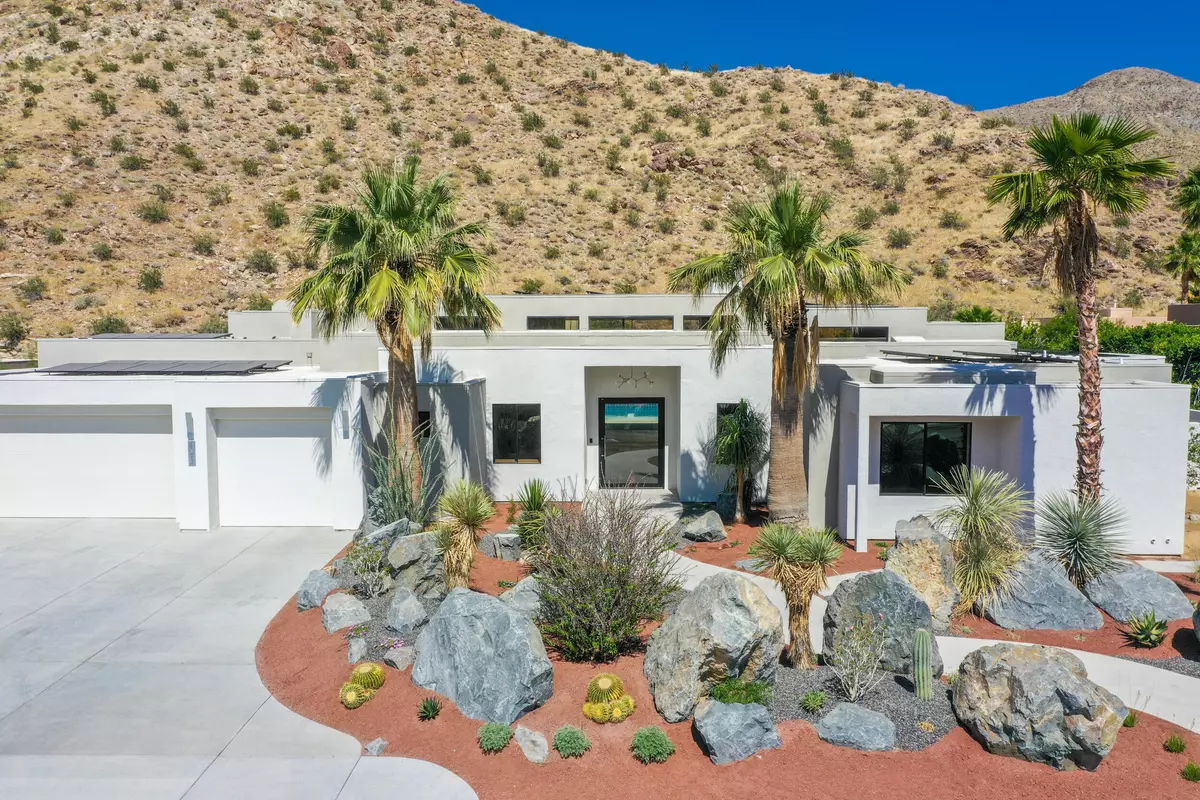
3192 E Bogert TRL Palm Springs, CA 92264
5 Beds
7 Baths
5,715 SqFt
UPDATED:
Key Details
Property Type Single Family Home
Sub Type Single Family Residence
Listing Status Active
Purchase Type For Sale
Square Footage 5,715 sqft
Price per Sqft $787
Subdivision Andreas Hills
MLS Listing ID 219137026PS
Style Contemporary
Bedrooms 5
Full Baths 6
Half Baths 1
Construction Status Updated/Remodeled
Year Built 2005
Lot Size 0.570 Acres
Property Sub-Type Single Family Residence
Property Description
Location
State CA
County Riverside
Area Palm Springs South End
Rooms
Kitchen Corian Counters, Gourmet Kitchen, Island, Pantry, Remodeled
Interior
Interior Features Bar, Built-Ins, Cathedral-Vaulted Ceilings, High Ceilings (9 Feet+), Home Automation System, Open Floor Plan, Other, Pre-wired for high speed Data, Pre-wired for surround sound, Recessed Lighting, Two Story Ceilings, Wet Bar
Heating Central, Natural Gas, Other, Zoned
Cooling Air Conditioning, Ceiling Fan, Central, Multi/Zone, Wall/Window
Flooring Cement, Other, Tile
Fireplaces Number 2
Fireplaces Type Gas, Gas Starter, Raised HearthGreat Room
Equipment Bar Ice Maker, Ceiling Fan, Dishwasher, Garbage Disposal, Hood Fan, Ice Maker, Microwave, Network Wire, Refrigerator, Water Filter, Water Line to Refrigerator, Water Softener
Laundry Room
Exterior
Parking Features Attached, Door Opener, Driveway, Garage Is Attached, Other, Oversized
Garage Spaces 9.0
Fence Block, Fenced, Other
Pool Gunite, Heated, In Ground, Private, Salt/Saline, Waterfall
View Y/N Yes
View Desert, Mountains, Pool
Roof Type Flat, Foam
Building
Lot Description Back Yard, Front Yard, Landscaped, Lot-Level/Flat, Single Lot, Yard
Story 1
Foundation Slab
Water Water District
Architectural Style Contemporary
Structure Type Stucco
Construction Status Updated/Remodeled
Others
Special Listing Condition Standard

The information provided is for consumers' personal, non-commercial use and may not be used for any purpose other than to identify prospective properties consumers may be interested in purchasing. All properties are subject to prior sale or withdrawal. All information provided is deemed reliable but is not guaranteed accurate, and should be independently verified.






