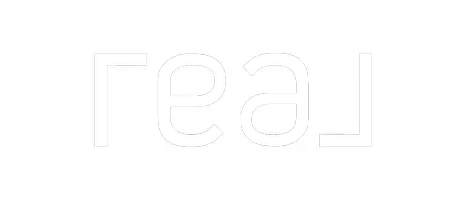
2 Lehigh CT Rancho Mirage, CA 92270
3 Beds
3 Baths
2,994 SqFt
UPDATED:
Key Details
Property Type Single Family Home
Sub Type Single Family Residence
Listing Status Active
Purchase Type For Rent
Square Footage 2,994 sqft
Subdivision The Springs C.C.
MLS Listing ID 219136972DA
Bedrooms 3
Full Baths 1
Three Quarter Bath 2
HOA Fees $1,826
Year Built 1978
Lot Size 4,792 Sqft
Property Sub-Type Single Family Residence
Location
State CA
County Riverside
Area Rancho Mirage
Building/Complex Name The Springs Community Association
Rooms
Kitchen Pantry, Remodeled, Skylight(s)
Interior
Interior Features Built-Ins, High Ceilings (9 Feet+), Recessed Lighting, Wet Bar
Heating Central, Fireplace, Forced Air, Natural Gas, Zoned
Cooling Air Conditioning, Ceiling Fan, Central, Dual, Multi/Zone
Flooring Carpet, Laminate, Tile
Fireplaces Number 1
Fireplaces Type GasLiving Room
Equipment Ceiling Fan, Dishwasher, Dryer, Garbage Disposal, Ice Maker, Microwave, Range/Oven, Refrigerator, Washer, Water Line to Refrigerator
Laundry Room
Exterior
Parking Features Attached, Door Opener, Driveway, Garage Is Attached, Golf Cart, Side By Side
Garage Spaces 4.0
Fence Masonry
Community Features Golf Course within Development
Amenities Available Assoc Maintains Landscape, Banquet, Billiard Room, Bocce Ball Court, Card Room, Clubhouse, Controlled Access, Fitness Center, Golf, Greenbelt/Park, Guest Parking, Lake or Pond, Meeting Room, Onsite Property Management, Rec Multipurpose Rm, Sauna, Steam Room, Tennis Courts
View Y/N Yes
View Mountains, Pool
Building
Lot Description Lot-Level/Flat, Utilities Underground
Story 1
Foundation Slab
Sewer In Street Paid
Water Water District
Level or Stories Ground Level

The information provided is for consumers' personal, non-commercial use and may not be used for any purpose other than to identify prospective properties consumers may be interested in purchasing. All properties are subject to prior sale or withdrawal. All information provided is deemed reliable but is not guaranteed accurate, and should be independently verified.






