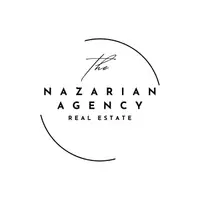$1,217,500
$1,217,500
For more information regarding the value of a property, please contact us for a free consultation.
7172 Stockton Dr Eastvale, CA 92880
4 Beds
4 Baths
3,558 SqFt
Key Details
Sold Price $1,217,500
Property Type Single Family Home
Sub Type Single Family Residence
Listing Status Sold
Purchase Type For Sale
Square Footage 3,558 sqft
Price per Sqft $342
MLS Listing ID 25506533
Sold Date 06/02/25
Style Contemporary
Bedrooms 4
Full Baths 3
Half Baths 1
Construction Status Updated/Remodeled
HOA Fees $52/mo
HOA Y/N Yes
Year Built 2010
Lot Size 8,712 Sqft
Acres 0.2
Property Sub-Type Single Family Residence
Property Description
A sought after community in Eastvale has a beautifully remodeled home with so many upgrades that make this home an entertainers dream come true! From the moment you step into the foyer you will love the layout of this home. The owner's have made this the most inviting home with all of the special features such as the hardwired sound system throughout, including the back pool area. Lots of storage has been added in the huge 3 car garage. The beautiful open floor plan in the kitchen / living area is a must for all the large family gatherings you will be having! Custom built barbeque / island in the back yard with that beautiful pool, and jacuzzi are a must for all of the social gatherings you will be enjoying. Upstairs, of course your primary suite with a walk in closet, and a beautiful primary bathroom that feels like a spa. Of course we don't want to leave out the bonus room at the top of the stairs that has it's own fireplace! Let's not forget the fourth bedroom downstairs that can be an in-law suite with it's own bathroom en-suite!
Location
State CA
County Riverside
Area Eastvale
Zoning R-1
Rooms
Family Room 1
Other Rooms Shed(s)
Dining Room 0
Kitchen Granite Counters, Island
Interior
Interior Features Bidet, Crown Moldings, Built-Ins, Open Floor Plan, Pre-wired for surround sound, Storage Space, Turnkey
Heating Central, Forced Air
Cooling Air Conditioning, Central
Flooring Hardwood, Stone Tile, Carpet
Fireplaces Number 2
Fireplaces Type Family Room, Bonus Room
Equipment Dryer, Microwave, Washer, Dishwasher, Refrigerator, Freezer, Alarm System, Solar Panels, Water Conditioner
Laundry Inside, Laundry Area, Room
Exterior
Parking Features Door Opener, Attached, Built-In Storage, Driveway - Concrete, Garage Is Attached, Garage - 3 Car
Garage Spaces 5.0
Fence Vinyl
Pool In Ground, Heated, Other
Community Features Community Mailbox
View Y/N No
View None
Building
Lot Description Back Yard, Front Yard, Sidewalks, Curbs, Exterior Security Lights, Landscaped, Street Lighting, Yard
Story 2
Architectural Style Contemporary
Level or Stories Two
Structure Type Stone, Stucco
Construction Status Updated/Remodeled
Others
Special Listing Condition Standard
Read Less
Want to know what your home might be worth? Contact us for a FREE valuation!

Our team is ready to help you sell your home for the highest possible price ASAP

The multiple listings information is provided by The MLSTM/CLAW from a copyrighted compilation of listings. The compilation of listings and each individual listing are ©2025 The MLSTM/CLAW. All Rights Reserved.
The information provided is for consumers' personal, non-commercial use and may not be used for any purpose other than to identify prospective properties consumers may be interested in purchasing. All properties are subject to prior sale or withdrawal. All information provided is deemed reliable but is not guaranteed accurate, and should be independently verified.
Bought with Dynamic Property Services






