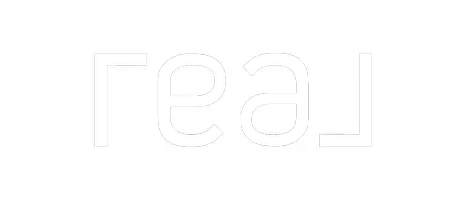$440,000
$489,900
10.2%For more information regarding the value of a property, please contact us for a free consultation.
55526 Luna Vista Ln Yucca Valley, CA 92284
3 Beds
3 Baths
1,733 SqFt
Key Details
Sold Price $440,000
Property Type Single Family Home
Sub Type Single Family Residence
Listing Status Sold
Purchase Type For Sale
Square Footage 1,733 sqft
Price per Sqft $253
MLS Listing ID 25566843
Sold Date 10/22/25
Style Ranch
Bedrooms 3
Full Baths 3
HOA Y/N No
Year Built 2008
Lot Size 4.150 Acres
Acres 4.15
Property Sub-Type Single Family Residence
Property Description
Idyllic escape to the stars and sunsets! Less than 30 miles from the delicate desert beauty of Joshua Tree National Monument. Just 20 miles from the music and art of Pioneertown. This custom-built home is 1,771 sq of thoughtfully designed ranch-construction. Energy & Tech: Paid solar (no electric bill), EV charger Layout: 3 bedrooms + den (potential 4th bedroom) Open floor plan with vaulted ceilings, recessed lighting, tile floors throughout. Living room with fireplace and French doors to back of more than 4 acres. Kitchen with stainless steel appliances, granite countertops, breakfast bar, ample cabinetry Primary Suite: Walk-in closet, double vanity, glass shower, spa tub Additional Baths: Walk-in tub, shower, and tub/shower combo Conveniences: Central AC/heat, laundry room, attached 2-car garage, tankless water heater Outdoor Features: Covered back patio, panoramic mountain/city views, 4.15-acre lot of horse property. All iron sculptures in the yard of the property are included in the sale. Potential Uses: Space for guest houses, second home, barns, horse corrals, or custom build.
Location
State CA
County San Bernardino
Area West Flamingo Heights
Zoning HV/SD-RES
Rooms
Other Rooms Other
Dining Room 0
Interior
Heating Central, Forced Air
Cooling Central, Air Conditioning
Flooring Mixed
Fireplaces Type Family Room
Equipment Ceiling Fan, Dishwasher, Garbage Disposal, Solar Panels, Refrigerator
Laundry Laundry Area
Exterior
Parking Features Driveway, Garage - 2 Car
Garage Spaces 2.0
Pool None
View Y/N Yes
View Desert, Hills, Valley
Building
Story 1
Sewer Septic Tank
Water District
Architectural Style Ranch
Level or Stories One
Others
Special Listing Condition Standard
Read Less
Want to know what your home might be worth? Contact us for a FREE valuation!

Our team is ready to help you sell your home for the highest possible price ASAP

The multiple listings information is provided by The MLSTM/CLAW from a copyrighted compilation of listings. The compilation of listings and each individual listing are ©2025 The MLSTM/CLAW. All Rights Reserved.
The information provided is for consumers' personal, non-commercial use and may not be used for any purpose other than to identify prospective properties consumers may be interested in purchasing. All properties are subject to prior sale or withdrawal. All information provided is deemed reliable but is not guaranteed accurate, and should be independently verified.
Bought with Jennifer Finch, Broker



