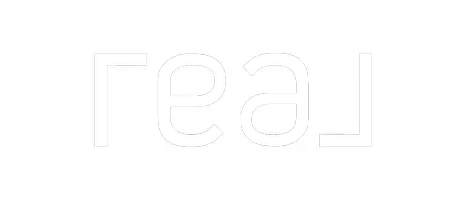$2,750,000
$2,750,000
For more information regarding the value of a property, please contact us for a free consultation.
81375 Thunder Gulch WAY La Quinta, CA 92253
4 Beds
5 Baths
4,790 SqFt
Key Details
Sold Price $2,750,000
Property Type Single Family Home
Sub Type Single Family Residence
Listing Status Sold
Purchase Type For Sale
Square Footage 4,790 sqft
Price per Sqft $574
Subdivision Griffin Ranch
MLS Listing ID 219135641DA
Sold Date 10/23/25
Style Mediterranean
Bedrooms 4
Full Baths 4
Construction Status Additions/Alter, Updated/Remodeled
HOA Fees $590/mo
Year Built 2015
Lot Size 0.330 Acres
Property Sub-Type Single Family Residence
Property Description
One of the few homes in all of Griffin Ranch with an unobstructed view of the Santa Rosa Mountains. No roof tops, no streets, no traffic, facing South looking over the 3rd hole of the Greg Norman Golf Course. Completely remodeled after sellers envisioned a more comfortable space for their family and friends, creating a Masterpiece through-out this amazing floor plan. The home feels like no other in the community, whether in the kitchen, great room or sitting room, you will never feel left out, truly an open floor plan for all to enjoy. They have created two large primary suites, an ensuite guest suite and a detached Casita with Courtyard patio & fireplace. Move from the Great room through the 10' stackable bi-fold doors to the expansive covered Veranda with built in Misting system, deluxe saltwater pool w/soothing water Decents, gas fire pit and a view that will take your breath away. For those that love the fresh Desert air but want to avoid those occasional pesky bugs, look no further, the Veranda can be completely enclosed with roller shade screens that are secured by a track for compete protection while enjoying the magnificent evening skyline. The interior of the home has so many custom features including a quiet private workspace/office, indoor glass filled firepit, back-to-back TV viewing, Custom window coverings in every room, and after a long hard day on the pickleball court what a treat to relax in the one of a kind built in sauna. Griffin Ranch is located on one of the most prestigious corners in all of La Quinta with PGA West with six championship golf courses next door, The Hideaway & Madison Club just a short golf cart away, this is resort living at its finest. This home is the best of the best, please call and come visit for a private tour and see all that Griffin Ranch has to offer.
Location
State CA
County Riverside
Area La Quinta South Of Hwy 111
Building/Complex Name Griffin Ranch Home Owners Association
Rooms
Kitchen Gourmet Kitchen, Granite Counters
Interior
Interior Features Bar, Crown Moldings, Home Automation System, Open Floor Plan, Pre-wired for surround sound, Recessed Lighting, Wet Bar
Heating Central, Forced Air, Natural Gas
Cooling Air Conditioning, Ceiling Fan, Central, Electric
Flooring Tile
Fireplaces Number 2
Fireplaces Type Fire Pit, GasExterior
Equipment Ceiling Fan, Dishwasher, Dryer, Freezer, Garbage Disposal, Ice Maker, Microwave, Range/Oven, Refrigerator, Washer, Water Line to Refrigerator
Laundry Laundry Area, Room
Exterior
Parking Features Attached, Direct Entrance, Door Opener, Garage Is Attached, Side By Side
Garage Spaces 4.0
Fence Block
Pool Community, Heated, In Ground, Private
Community Features Community Mailbox
Amenities Available Banquet, Barbecue, Billiard Room, Bocce Ball Court, Card Room, Clubhouse, Controlled Access, Fire Pit, Fitness Center, Greenbelt/Park, Guest Parking, Hot Water, Meeting Room, Onsite Property Management, Other, Other Courts, Picnic Area, Rec Multipurpose Rm, Sport Court, Tennis Courts
View Y/N Yes
View Mountains, Panoramic
Roof Type Clay
Building
Lot Description Landscaped, Lot-Level/Flat, Single Lot
Story 1
Foundation Slab
Sewer In Connected and Paid
Water Water District
Architectural Style Mediterranean
Level or Stories One
Structure Type Stucco
Construction Status Additions/Alter, Updated/Remodeled
Others
Special Listing Condition Standard
Pets Allowed Call
Read Less
Want to know what your home might be worth? Contact us for a FREE valuation!

Our team is ready to help you sell your home for the highest possible price ASAP

The multiple listings information is provided by The MLSTM/CLAW from a copyrighted compilation of listings. The compilation of listings and each individual listing are ©2025 The MLSTM/CLAW. All Rights Reserved.
The information provided is for consumers' personal, non-commercial use and may not be used for any purpose other than to identify prospective properties consumers may be interested in purchasing. All properties are subject to prior sale or withdrawal. All information provided is deemed reliable but is not guaranteed accurate, and should be independently verified.
Bought with Compass






