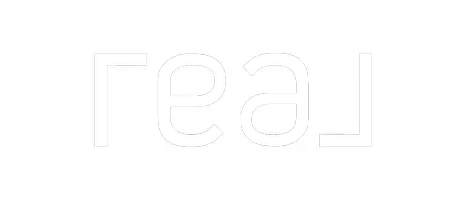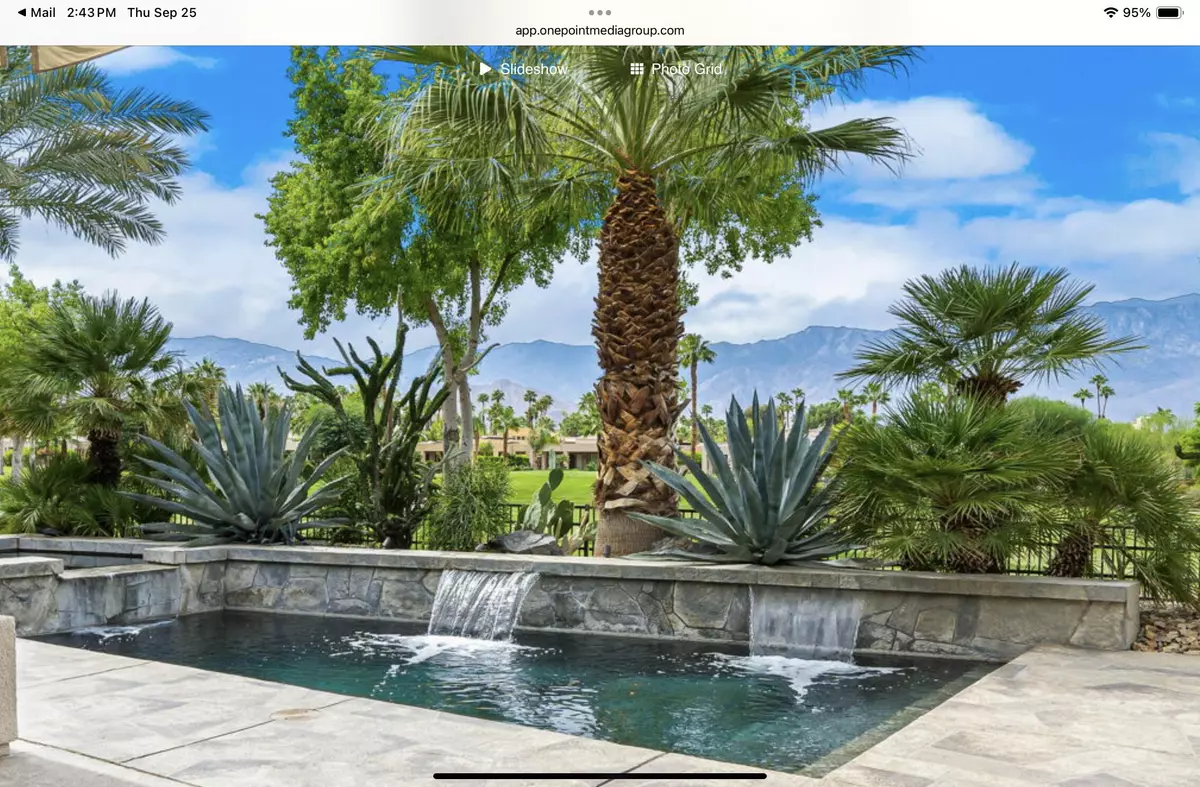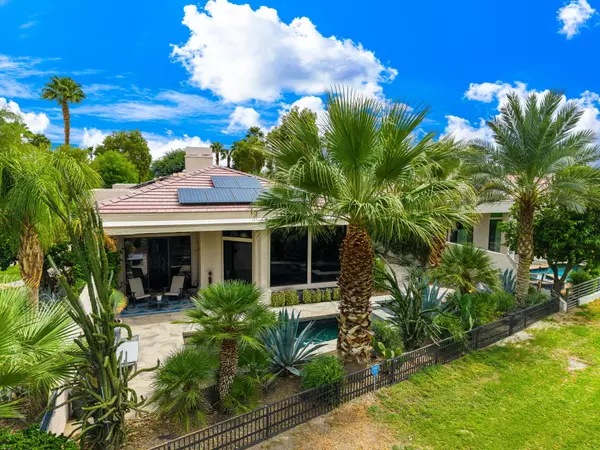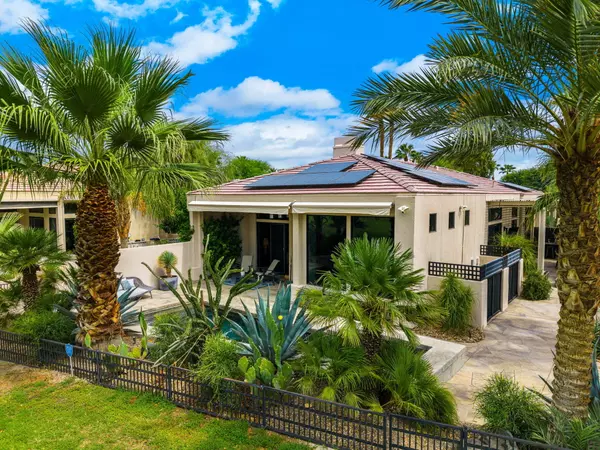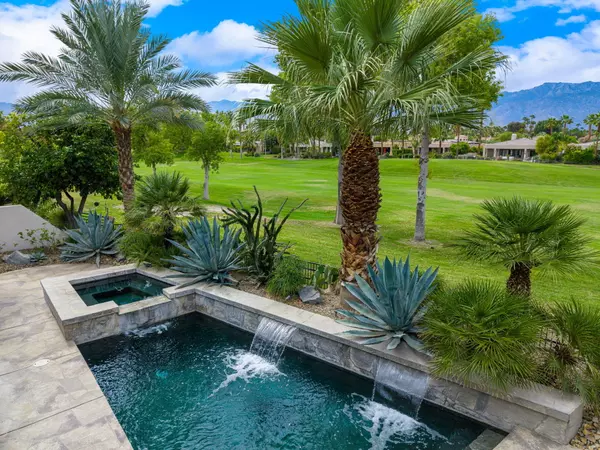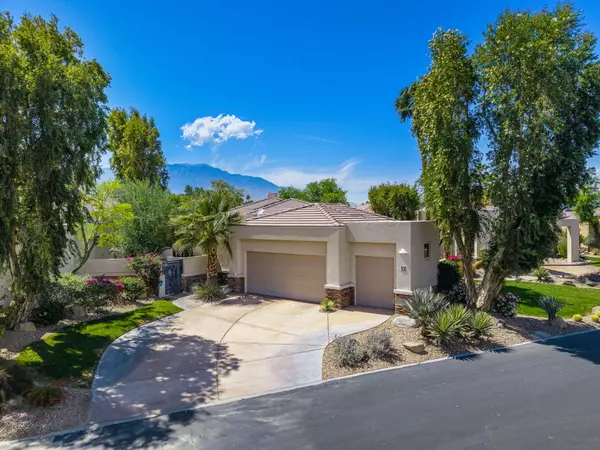$1,500,000
$1,595,000
6.0%For more information regarding the value of a property, please contact us for a free consultation.
12 Birkdale CIR Rancho Mirage, CA 92270
3 Beds
3 Baths
3,159 SqFt
Key Details
Sold Price $1,500,000
Property Type Single Family Home
Sub Type Single Family Residence
Listing Status Sold
Purchase Type For Sale
Square Footage 3,159 sqft
Price per Sqft $474
Subdivision Mission Hills/Stone Ridge
MLS Listing ID 219135940DA
Sold Date 10/28/25
Style Contemporary
Bedrooms 3
Full Baths 1
Three Quarter Bath 2
HOA Fees $474/mo
Year Built 2000
Lot Size 9,148 Sqft
Property Sub-Type Single Family Residence
Property Description
Experience expansive Western Mountain and fairway views from this beautifully updated, move in ready home in the prestigious Stoneridge Estates on the Pete Dye course. Be welcomed by lush landscaping and resort-like ambiance. Inside, the open-concept Great Room, Dining Area, and Gourmet Kitchen are designed for effortless entertaining. The Great Room showcases elegant travertine flooring, a custom-built-in entertainment center with fireplace and panoramic San Jacinto view. Chef's Kitchen has Sub-Zero, Dacor cooktop, quartz countertops, loads of storage and spacious eat-in area. Kitchen and dining areas open to patio with lounge area including fire pit, dining area, 2 built-in grills, and misters. Primary Suite offers stunning mountain views and completely remodeled, spa like bath with walk-in shower, soaking tub, and custom walk-in closet. Expanded Guest Suite features a custom mural and office/sitting area. Third bedroom--currently a den/office--boasts floor-to-ceiling built-in shelving and ensuite bath. Bonus room by laundry is ideal as home gym or office. Saltwater pool/spa and shaded living space overlook fairways and mountains, Owned solar with back up battery. Fee land with low HOA includes social/fitness membership to Mission Hills Country Club.
Location
State CA
County Riverside
Area Rancho Mirage
Rooms
Kitchen Gourmet Kitchen, Island
Interior
Interior Features High Ceilings (9 Feet+)
Heating Forced Air
Cooling Air Conditioning, Ceiling Fan
Flooring Travertine
Fireplaces Number 1
Fireplaces Type GasLiving Room
Equipment Ceiling Fan, Dishwasher, Dryer, Garbage Disposal, Microwave, Refrigerator, Washer
Laundry Room
Exterior
Parking Features Attached, Door Opener, Garage Is Attached, Golf Cart
Garage Spaces 3.0
Fence Fenced
Pool In Ground, Private, Salt/Saline
Community Features Community Mailbox, Golf Course within Development
Amenities Available Assoc Maintains Landscape, Fitness Center, Guest Parking
View Y/N Yes
View Golf Course, Mountains
Handicap Access Roll-In Shower
Building
Story 1
Foundation Slab
Sewer In Connected and Paid
Architectural Style Contemporary
Level or Stories One
Structure Type Stucco
Others
Special Listing Condition Standard
Read Less
Want to know what your home might be worth? Contact us for a FREE valuation!

Our team is ready to help you sell your home for the highest possible price ASAP

The multiple listings information is provided by The MLSTM/CLAW from a copyrighted compilation of listings. The compilation of listings and each individual listing are ©2025 The MLSTM/CLAW. All Rights Reserved.
The information provided is for consumers' personal, non-commercial use and may not be used for any purpose other than to identify prospective properties consumers may be interested in purchasing. All properties are subject to prior sale or withdrawal. All information provided is deemed reliable but is not guaranteed accurate, and should be independently verified.
Bought with Rennie Group

