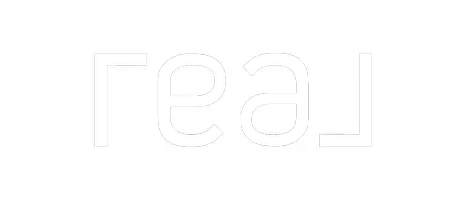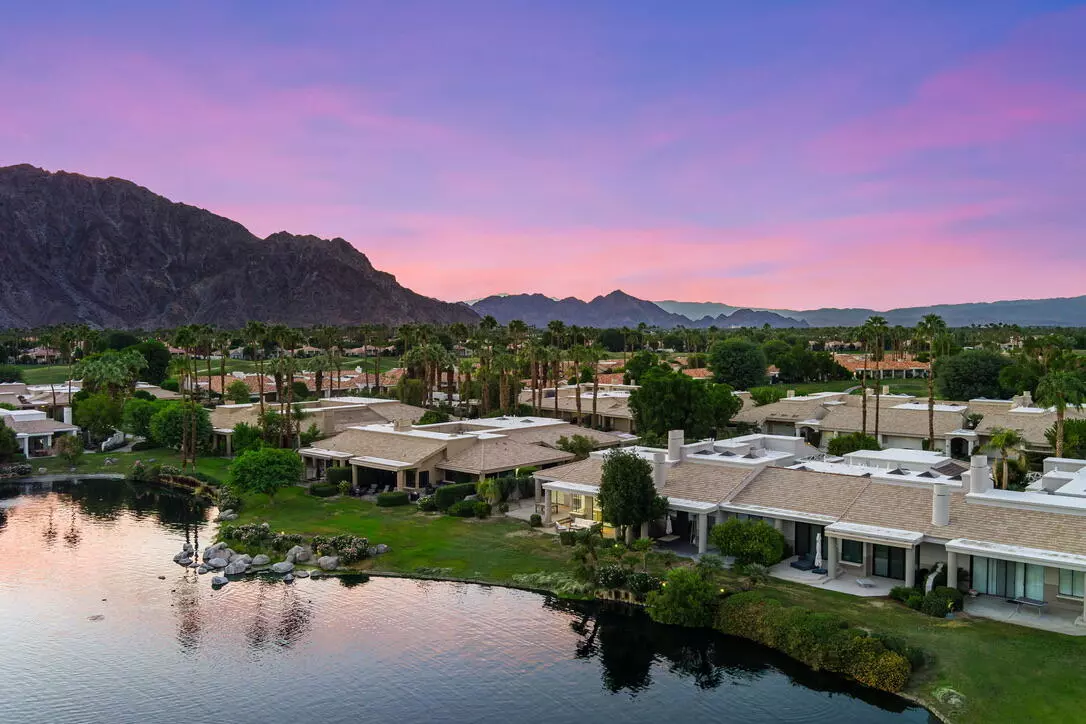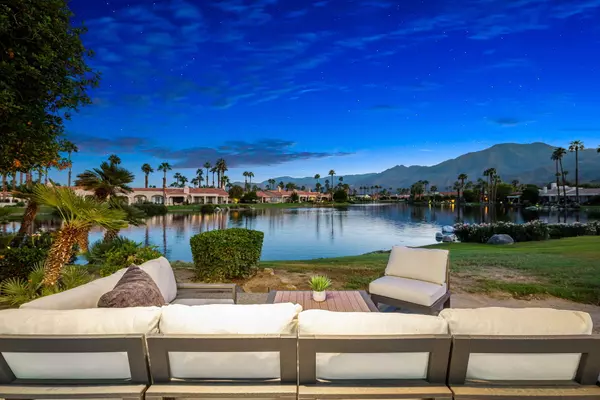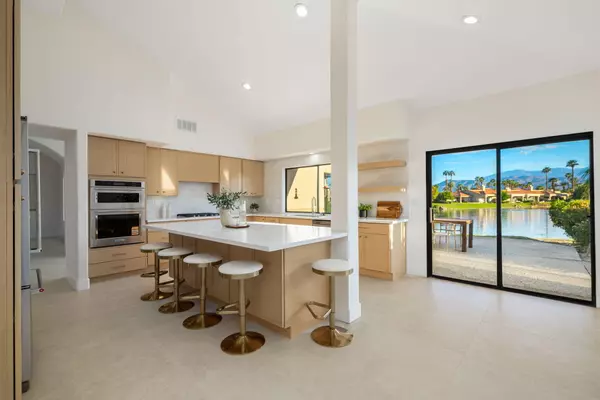$1,199,900
$1,199,900
For more information regarding the value of a property, please contact us for a free consultation.
80432 Pebble Bch La Quinta, CA 92253
3 Beds
4 Baths
2,895 SqFt
Key Details
Sold Price $1,199,900
Property Type Condo
Sub Type Condominium
Listing Status Sold
Purchase Type For Sale
Square Footage 2,895 sqft
Price per Sqft $414
Subdivision Pga Stadium
MLS Listing ID 219135945DA
Sold Date 10/29/25
Bedrooms 3
Full Baths 3
Half Baths 1
Construction Status Updated/Remodeled
HOA Fees $1,040/mo
Year Built 1986
Lot Size 5,663 Sqft
Property Sub-Type Condominium
Property Description
LOCATION, LOCATION, LOCATION! With coveted Southern Exposure off the rear patio, this fabulous home with views of the pristine lake and Coral and Santa Rosa Mountains, and conveniently located close to the clubhouse, is also mere steps away from a community pool/spa. Experience luxury living at its finest in this expanded, remodeled Legends 30-end unit situated in the Stadium Residential Gate in PGA West, home of the Pete Dye Stadium Course, also home of the American Express PGA Golf Tournament every January. While boasting 2895 Sq.Ft.of living space, including an expanded kitchen nook with sitting area, three en-suite bedrooms, a powder Room, remodeled throughout, including kitchen, baths, flooring, and paint, to mention a few, this home is ready for your immediate enjoyment. The primary suite features vaulted ceilings, a sitting area, a walk-in closet, an upgraded bathroom with dual vanities, and a skylight to bring in the beautiful Desert light. You can enjoy the convenience of a front-load,two-car plus golf cart garage. It is being offered furnished according to the written inventory. The HOAs include maintenance on the building and grounds, landscaping in front, back, side, and courtyards, irrigation water/equipment, exterior paint, skylights, roof, earthquake insurance, cable, internet, and a 24-hour guarded gate.
Location
State CA
County Riverside
Area La Quinta South Of Hwy 111
Building/Complex Name PGA West Residential I
Rooms
Kitchen Granite Counters, Island, Pantry, Remodeled
Interior
Interior Features Beamed Ceiling(s), Cathedral-Vaulted Ceilings, Wet Bar
Heating Central, Fireplace, Forced Air, Natural Gas
Cooling Central
Flooring Carpet, Tile
Fireplaces Number 1
Fireplaces Type Gas Log, Raised HearthFamily Room
Equipment Dishwasher, Garbage Disposal, Hood Fan, Microwave, Refrigerator, Water Line to Refrigerator
Laundry Room
Exterior
Parking Features Detached, Driveway, Garage Is Detached, Golf Cart, On street
Garage Spaces 3.0
Fence Stucco Wall
Community Features Golf Course within Development
Amenities Available Assoc Maintains Landscape, Controlled Access, Onsite Property Management
Waterfront Description Lake
View Y/N Yes
View Lake, Mountains, Panoramic
Roof Type Tile
Building
Story 1
Foundation Slab
Sewer In Connected and Paid
Water Water District
Level or Stories One
Structure Type Stucco
Construction Status Updated/Remodeled
Others
Special Listing Condition Standard
Pets Allowed Assoc Pet Rules
Read Less
Want to know what your home might be worth? Contact us for a FREE valuation!

Our team is ready to help you sell your home for the highest possible price ASAP

The multiple listings information is provided by The MLSTM/CLAW from a copyrighted compilation of listings. The compilation of listings and each individual listing are ©2025 The MLSTM/CLAW. All Rights Reserved.
The information provided is for consumers' personal, non-commercial use and may not be used for any purpose other than to identify prospective properties consumers may be interested in purchasing. All properties are subject to prior sale or withdrawal. All information provided is deemed reliable but is not guaranteed accurate, and should be independently verified.
Bought with Compass






